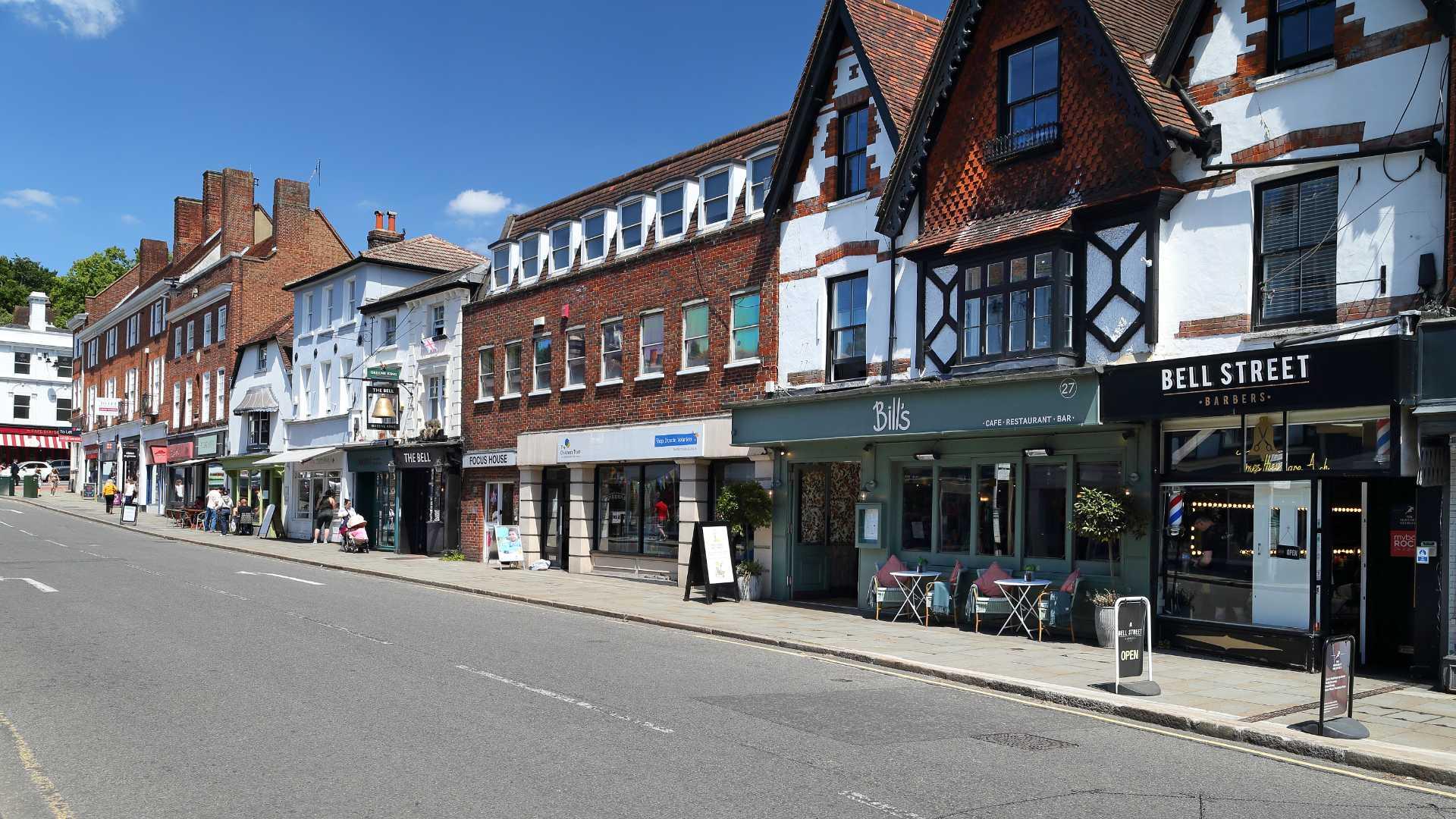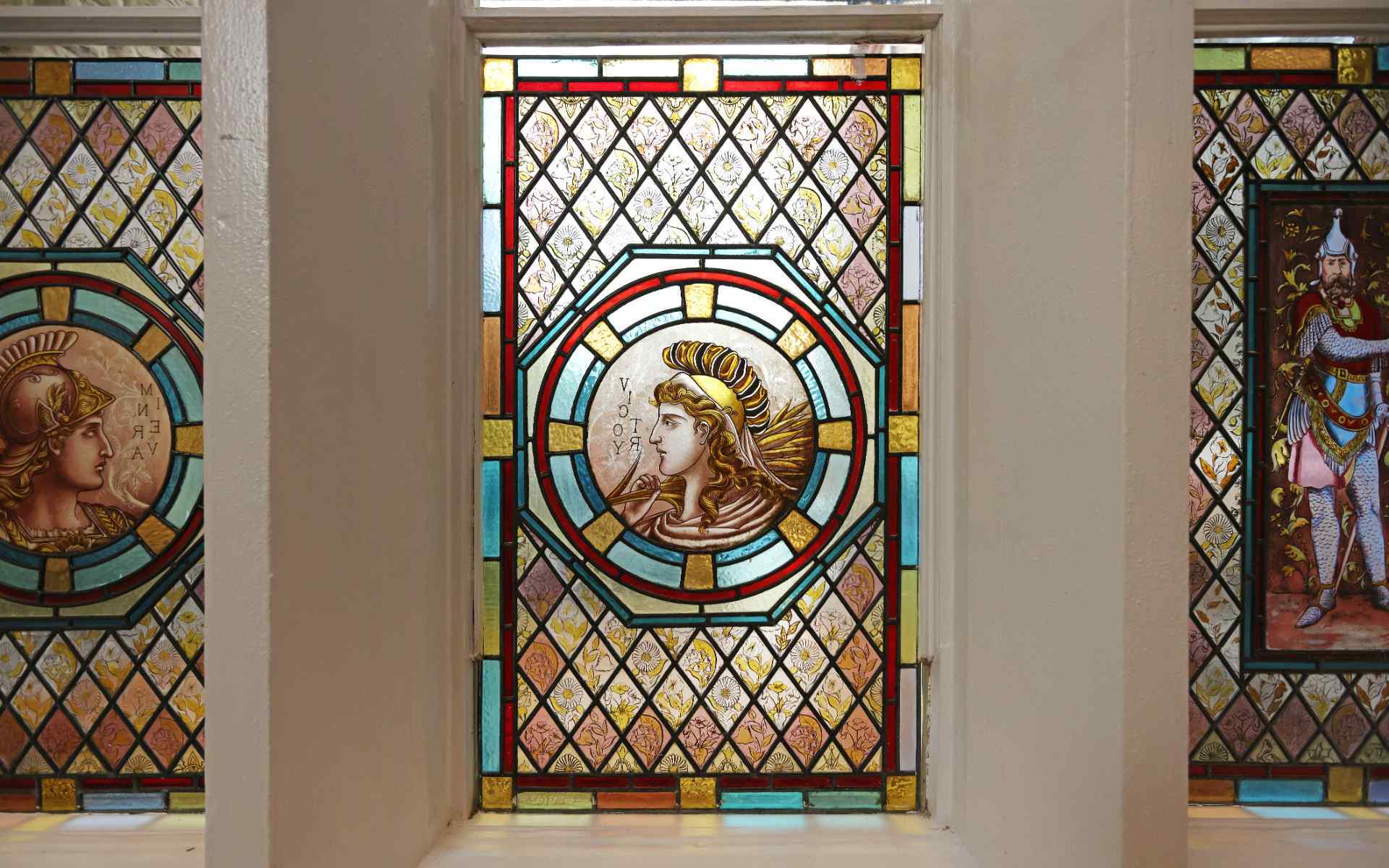Fonthill Gardens
Reigate, Surrey, RH2 0QN
view on mapfrom £550,000 see properties
Key features
Energy-efficient and easy to maintain
Beautifully-landscaped and fully-maintained setting
Allocated parking
Private terraces, gardens or balconies
High quality specification
10 year warranty
Community of like-minded neighbours
Healthihouse™ features
Development highlights
-
Designed exclusively for the over 55s
-
Newly-built one, two and three bedroom apartments
-
Within easy reach of Reigate town centre
-
Electric car charging points
-
Pets welcomed
-
Estate Management Service
-
Lift access
-
Residents' Lounge and Guest Suite
Set within secluded gardens and designed to complement the elegant architecture of the original Victorian residence, the 19 newly built apartments at Fonthill Gardens have much to offer home buyers over the age of 55.
Each beautifully designed apartment provides generously proportioned, light-filled living space, a terrace, balcony, or private garden, along with fixtures and fittings of the highest quality.
This exclusive collection of new homes, comprising a one-bedroom apartment, 17 two-bedroom apartments, and a three-bedroom apartment, also features a comfortable residents’ lounge, a luxurious guest suite for visiting family and friends, lift access, and allocated parking.
An Estate Manager is on hand to maintain the communal areas, including the beautifully landscaped gardens.
With a friendly community of like-minded people already living at Fonthill Place, there’s the opportunity for a whole new social life.
Downsize without compromise in Reigate
Each new Beechcroft home in Reigate will provide plenty of light-filled living space, designed according to Beechcroft’s principle of creating high-quality homes with an abundance of living space, regardless of the number of bedrooms.
The fixtures and fittings are of the highest quality; kitchens include bespoke cabinets and a full range of top brand appliances, bathrooms include vanity units and mirrors, wardrobes are fitted in the main bedrooms and flooring, including carpeting, is included. Where possible, each new home will feature outside space – in the form of a terrace, balcony, private garden or a combination of these, along with allocated parking. The landscaped gardens will be a delight with a variety of plants to provide texture, colour and year-round interest.

