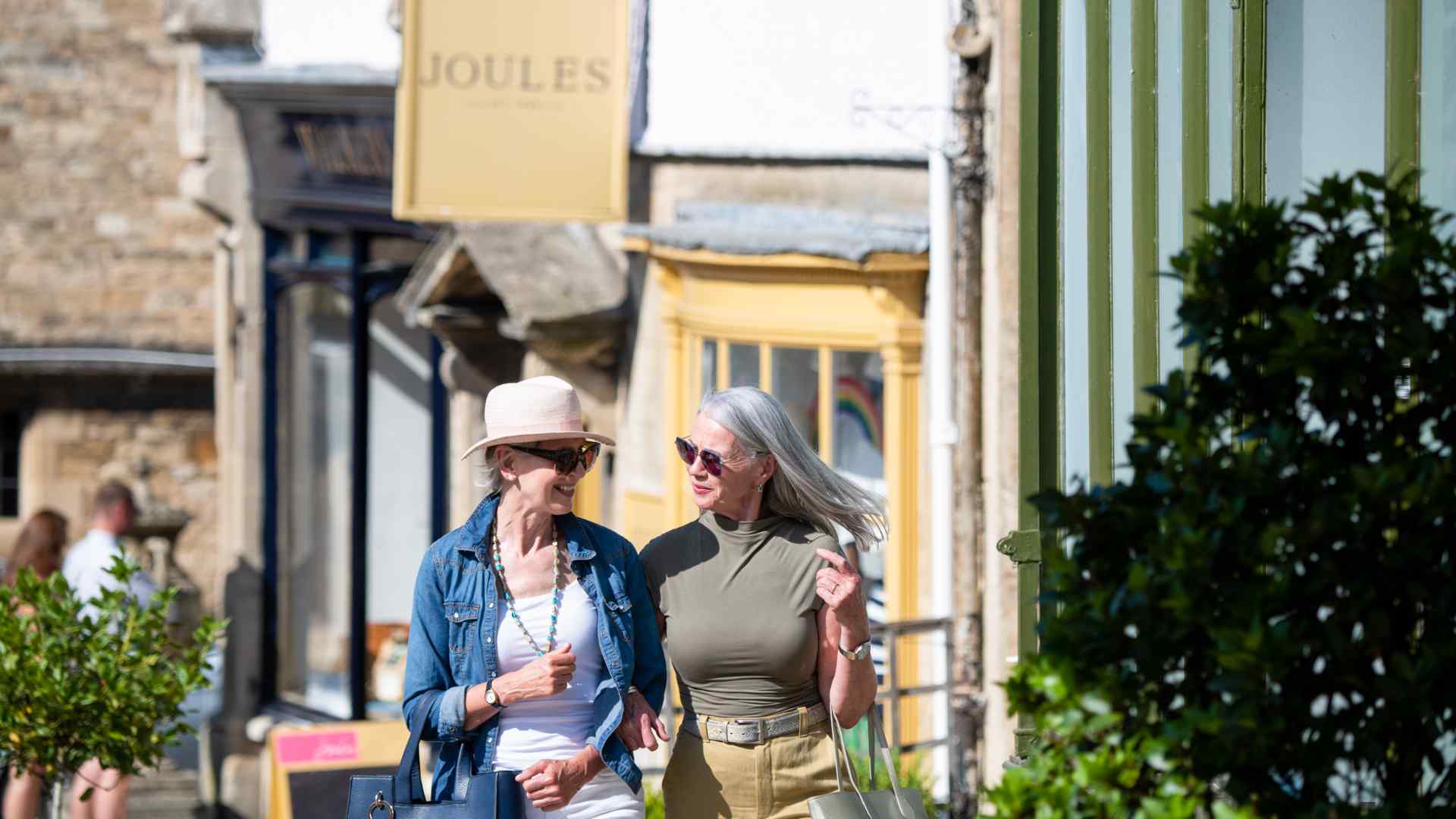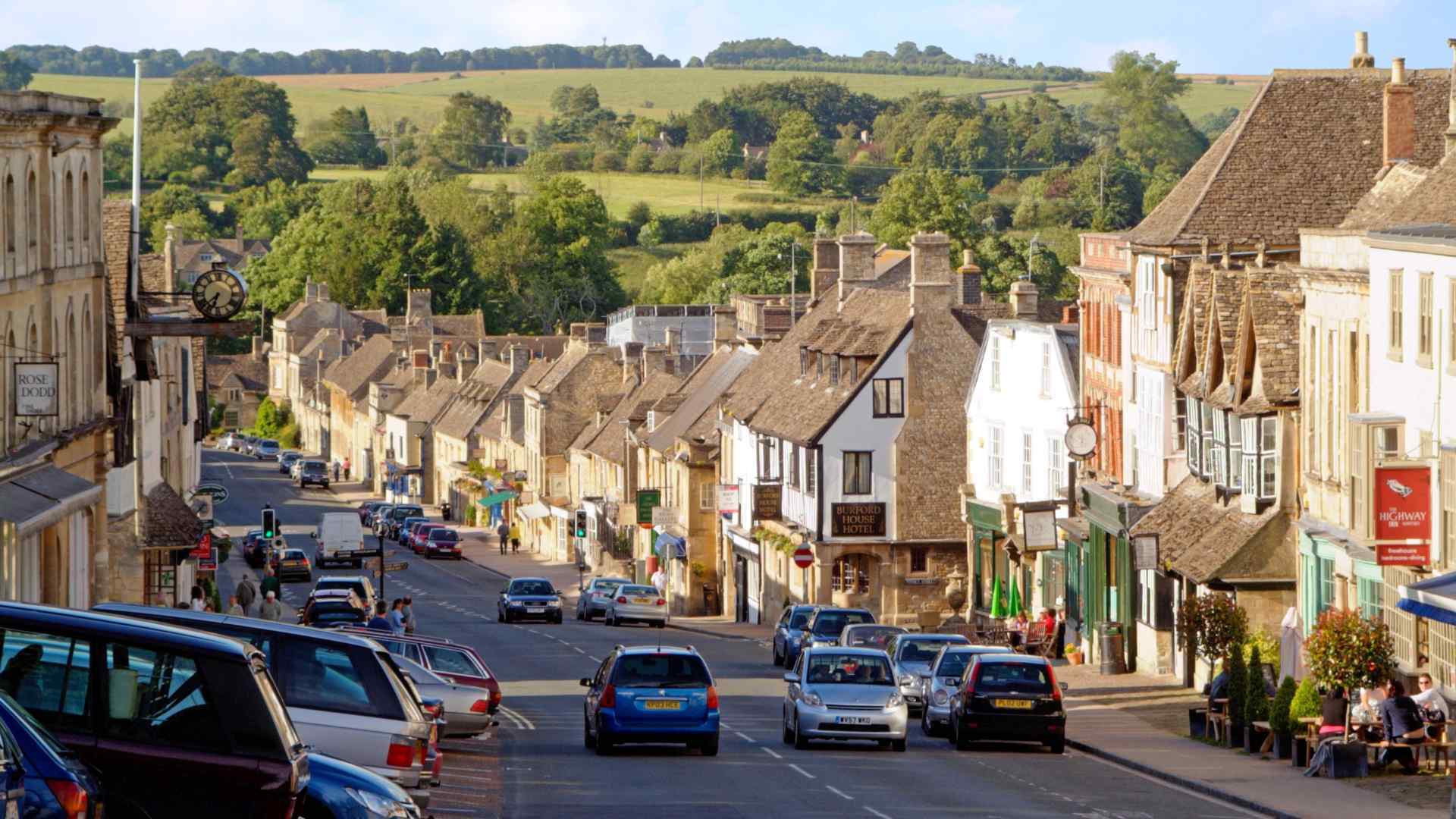Cotswold Gate
Burford, Oxfordshire, OX18 4EB
view on mapfrom £350,000 see properties
Key features
Healthihouse™ specification
Private terraces, gardens or balconies
Beautifully-landscaped and fully maintained setting
Neighbouring care home
Residents' lounge
Guest suite
Allocated parking
Shuttle bus service
Development highlights
-
Designed exclusively for the over 55s
-
Two and three-bedroom apartments and two-bedroom houses
-
High quality specification
-
10 year warranty
-
Close to Burford town centre
-
Estate Management Service
-
Lift access to most upper-floor apartments
-
Community of like-minded neighbours
-
Pets welcomed
-
No exit fees
-
Easy access to local transport links
-
Electric car charging points
Cotswold Gate is an exclusive development of 67 elegant, energy-efficient, new homes located on Shilton Road, opposite The Burford Garden Company and less than a mile from Burford High Street.
These stylish, new homes are arranged in three courtyard settings – The Woodchester, The Highbury and The Wychwood, comprising a collection of two and three-bedroom apartments and two-bedroom houses. Designed for the over 55s, each new home provides an abundance of living space, regardless of the number of bedrooms.
The majority of homes feature a terrace, balcony or private garden – or a combination of these, along with allocated parking. Private gardens, as well as the beautifully landscaped setting, will be fully maintained by the Estate Manager.
At Cotswold Gate, you’ll be able to socialise with like-minded neighbours in the comfortable residents’ lounge – which will soon become the hub of community activities and, when your family and friends come to stay, you’ll be able to book the luxurious guest suite.
Downsize without compromise in Burford
Each new Beechcroft home in Burford will provide plenty of light-filled living space, designed according to Beechcroft’s principle of creating high-quality homes with an abundance of living space, regardless of the number of bedrooms.
The fixtures and fittings are of the highest quality; kitchens include bespoke cabinets and a full range of top-brand appliances, bathrooms include vanity units and mirrors, wardrobes are fitted in the main bedrooms and flooring, including carpeting, is included. Where possible, each new home will feature outside space – in the form of a terrace, balcony, private garden or a combination of these, along with allocated parking. The landscaped gardens will be a delight with a variety of plants to provide texture, colour and year-round interest.

